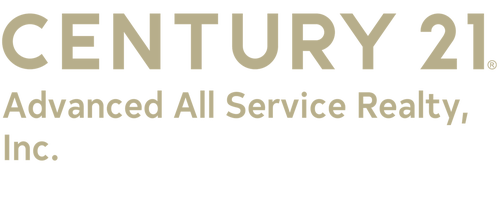
Sold
Listing Courtesy of: HEARTLAND AOR - FL / Century 21 Advanced All Service Realty, Inc. / Melissa Hawthorne
7943 Wynn Street Sebring, FL 33872
Sold on 04/28/2025
$255,000 (USD)
MLS #:
312448
312448
Taxes
$898(2024)
$898(2024)
Lot Size
10,000 SQFT
10,000 SQFT
Type
Single-Family Home
Single-Family Home
Year Built
2007
2007
Style
One Story
One Story
County
Highlands County
Highlands County
Listed By
Melissa Hawthorne, Century 21 Advanced All Service Realty, Inc.
Bought with
Calvin Bates, Home Town Realty Pros
Calvin Bates, Home Town Realty Pros
Source
HEARTLAND AOR - FL
Last checked Feb 13 2026 at 6:04 AM GMT+0000
HEARTLAND AOR - FL
Last checked Feb 13 2026 at 6:04 AM GMT+0000
Bathroom Details
- Full Bathrooms: 2
Interior Features
- Microwave
- Oven
- Range
- Refrigerator
- Dishwasher
- Ceiling Fan(s)
Heating and Cooling
- Central
- Electric
- Central Air
Flooring
- Tile
- Laminate
- Simulated Wood
Exterior Features
- Roof: Shingle
Utility Information
- Utilities: Water Source: Private, Water Source: Well, Sewer Not Available
- Sewer: Septic Tank
School Information
- Elementary School: Sun N Lake Elementary
- Middle School: Hill-Gustat Middle
- High School: Sebring High
Parking
- Garage
Stories
- 1
Living Area
- 1,581 sqft
Listing Price History
Date
Event
Price
% Change
$ (+/-)
Feb 12, 2025
Listed
$250,000
-
-
Disclaimer: Copyright 2026 Heartland FL Association of Realtors. All rights reserved. This information is deemed reliable, but not guaranteed. The information being provided is for consumers’ personal, non-commercial use and may not be used for any purpose other than to identify prospective properties consumers may be interested in purchasing. Data last updated 2/12/26 22:04




