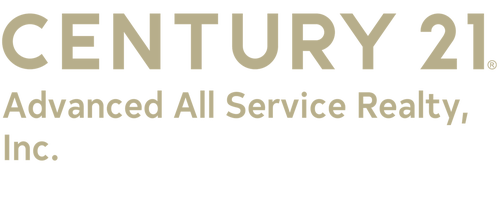


6533 Concord Street Sebring, FL 33876
Description
307502
$789(2023)
0.39 acres
Single-Family Home
2024
One Story
Golf Course, Canal
Highlands County
Listed By
HEARTLAND AOR - FL
Last checked Apr 2 2025 at 7:48 AM GMT+0000
- Full Bathrooms: 2
- Half Bathroom: 1
- Windows: Double Hung
- Refrigerator
- Range
- Oven
- Disposal
- Dishwasher
- Wet Bar
- Vaulted Ceiling(s)
- High Speed Internet
- Ceiling Fan(s)
- Electric
- Central
- Central Air
- Dues: $45
- Vinyl
- Tile
- Plank
- Roof: Metal
- Utilities: Water Source: Public, Sewer Not Available, High Speed Internet Available, Cable Available
- Sewer: Septic Tank
- Golf Cart Garage
- Garage Door Opener
- Garage
- 1
- 2,287 sqft
Estimated Monthly Mortgage Payment
*Based on Fixed Interest Rate withe a 30 year term, principal and interest only





Step inside to discover an open floor plan with high-end finishes throughout, perfect for entertaining and family living. The gourmet kitchen, with premium appliances and custom cabinetry, seamlessly connects to the living and dining areas, creating a warm and inviting atmosphere.
One of the standout features of this home is the fully screened back lanai, an ideal spot for relaxation or entertaining guests. Equipped with a built-in bar and plenty of space for a hot tub, the lanai offers breathtaking views of the tranquil lagoon and canal, a paradise for boating and fishing enthusiasts.
Located directly across the street from a pristine golf course, this home is a golfer's dream. The beautifully landscaped grounds enhance the property’s curb appeal, while the serene surroundings of rural Highlands County offer an escape from the hustle and bustle of city life.
Whether you’re looking for a family haven or a peaceful retirement retreat, this exceptional home has it all. Experience the best of Florida living in a community that values privacy, nature, and luxury. The community offers a Community Center, tennis courts, golf courts, playground and picnic area with pavilion. Don't miss your chance to own a piece of paradise!