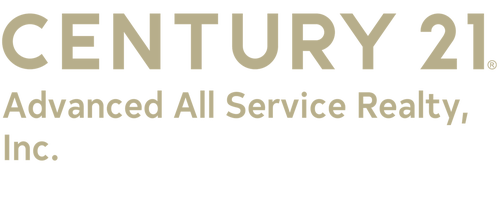


Listing Courtesy of: HEARTLAND AOR - FL / Premier Elite Realty
6151 Monegro Street Sebring, FL 33872
Active (44 Days)
$359,000
MLS #:
312539
312539
Taxes
$422(2024)
$422(2024)
Lot Size
0.33 acres
0.33 acres
Type
Single-Family Home
Single-Family Home
Year Built
2025
2025
Style
Ranch, One Story
Ranch, One Story
County
Highlands County
Highlands County
Listed By
Richard Sanchez, Premier Elite Realty
Source
HEARTLAND AOR - FL
Last checked Apr 2 2025 at 7:48 AM GMT+0000
HEARTLAND AOR - FL
Last checked Apr 2 2025 at 7:48 AM GMT+0000
Bathroom Details
- Full Bathrooms: 2
Interior Features
- Windows: Single Hung
- Windows: Blinds
- Microwave
- Electric Water Heater
- Disposal
- Dishwasher
- Convection Oven
- Window Treatments
- Unfurnished
- High Speed Internet
Heating and Cooling
- Electric
- Central
- Central Air
Pool Information
- Community
Homeowners Association Information
- Dues: $100
Flooring
- Tile
Exterior Features
- Roof: Shingle
Utility Information
- Utilities: Water Source: Public, Sewer Available, High Speed Internet Available
- Sewer: Public Sewer
School Information
- Elementary School: Sun N Lake Elementary
- Middle School: Hill-Gustat Middle
- High School: Avon Park High
Parking
- Garage Door Opener
- Garage
Stories
- 1
Living Area
- 1,266 sqft
Location
Estimated Monthly Mortgage Payment
*Based on Fixed Interest Rate withe a 30 year term, principal and interest only
Listing price
Down payment
%
Interest rate
%Mortgage calculator estimates are provided by C21 Advanced All Service Realty, Inc. and are intended for information use only. Your payments may be higher or lower and all loans are subject to credit approval.
Disclaimer: Copyright 2025 Heartland FL Association of Realtors. All rights reserved. This information is deemed reliable, but not guaranteed. The information being provided is for consumers’ personal, non-commercial use and may not be used for any purpose other than to identify prospective properties consumers may be interested in purchasing. Data last updated 4/2/25 00:48





Description