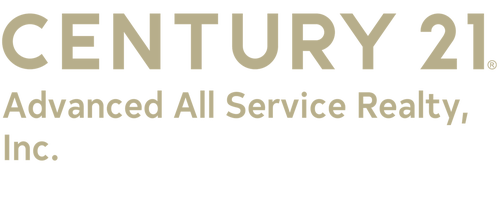


5110 Sturgeon Drive Sebring, FL 33870
Description
307220
$1,954(2023)
0.66 acres
Single-Family Home
1999
One Story
Pool
Highlands County
Listed By
HEARTLAND AOR - FL
Last checked Dec 21 2024 at 3:03 PM GMT+0000
- Full Bathrooms: 4
- Windows: Single Hung
- Windows: Blinds
- Washer
- Refrigerator
- Range
- Oven
- Electric Water Heater
- Dryer
- Dishwasher
- High Speed Internet
- Ceiling Fan(s)
- Electric
- Central
- Central Air
- Fenced
- In Ground
- Carpet
- Tile
- Roof: Shingle
- Utilities: Water Source: Public, Sewer Not Available, High Speed Internet Available, Cable Available
- Sewer: Septic Tank
- Elementary School: Memorial Elementary
- Middle School: Hill-Gustat Middle
- High School: Avon Park High
- Garage Door Opener
- Garage
- 1
- 2,814 sqft
Estimated Monthly Mortgage Payment
*Based on Fixed Interest Rate withe a 30 year term, principal and interest only





This impressive 5-bedroom, 4-bathroom pool home is located in a wonderful, safe neighborhood, making it the perfect place to raise a family. One of the bathrooms is located in the pool area, making it incredibly convenient for outdoor activities, and it includes a full 3-piece setup. The home sits on over half an acre of beautifully maintained land and features a brand-new pool cage along with a sparkling in-ground pool—ideal for Florida living.
The roof was replaced in 2018, and a carport was added in 2013, ensuring durability and practicality. The house is equipped with a 3-zone A/C system for customized comfort throughout. An attached, private mother-in-law suite, complete with its own cozy living area, bedroom, and bathroom, has a separate entrance, offering privacy and versatility.
Additionally, the property boasts three spacious storage sheds, with one equipped with electricity—perfect for a workshop or extra storage.
This home is a true gem that offers comfort, space, and flexibility, all within a fantastic and secure community. Don’t miss the opportunity to make this dream home yours!