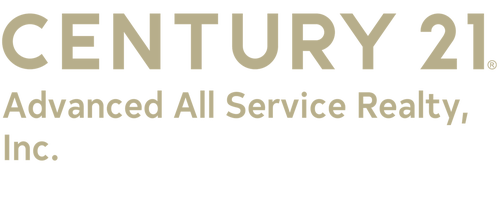


4924 San Lorenzo Drive Sebring, FL 33872
Description
311885
$244(2023)
0.28 acres
Single-Family Home
2024
One Story
Highlands County
Listed By
HEARTLAND AOR - FL
Last checked Jul 5 2025 at 3:48 PM GMT+0000
- Full Bathrooms: 3
- Split Bedrooms
- Dishwasher
- Dryer
- Microwave
- Oven
- Range
- Refrigerator
- Washer
- Windows: Single Hung
- Central
- Electric
- Central Air
- Community
- Carpet
- Plank
- Tile
- Vinyl
- Roof: Shingle
- Utilities: Sewer Available, Water Source: Public
- Sewer: Public Sewer
- Garage
- 1
- 1,990 sqft
Estimated Monthly Mortgage Payment
*Based on Fixed Interest Rate withe a 30 year term, principal and interest only





This is a great community where you can enjoy the Island View lakefront restaurant, dog park, playground, basketball courts, sandy volleyball court or walk the bridge to the island with gazebo surrounded by the lake. With a membership you can golf year-round and take advantage of the amenities of the pool and fitness center. The special district fee covers the upkeep of the community and roads of Sun N Lake and includes 24 hr security of the community.
In the quaint Town of Sebring, the most recent “Home Town Take Over” by HGTV and Home of the 12 Hours of Sebring Race. 3D VIRTUAL TOUR AVAILABLE!