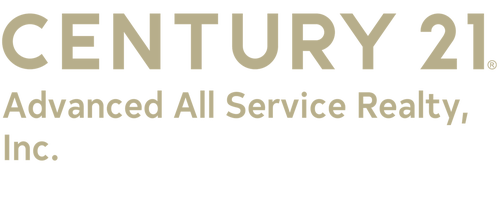


Listing Courtesy of: HEARTLAND AOR - FL / Re/Max Realty Plus
4825 Whiting Drive Sebring, FL 33870
Active (19 Days)
$399,900
MLS #:
315063
315063
Taxes
$526(2024)
$526(2024)
Lot Size
10,000 SQFT
10,000 SQFT
Type
Single-Family Home
Single-Family Home
Year Built
2025
2025
Style
One Story
One Story
County
Highlands County
Highlands County
Listed By
Maureen Cool, Re/Max Realty Plus
Source
HEARTLAND AOR - FL
Last checked May 24 2025 at 1:48 AM GMT+0000
HEARTLAND AOR - FL
Last checked May 24 2025 at 1:48 AM GMT+0000
Bathroom Details
- Full Bathrooms: 3
Interior Features
- Ceiling Fan(s)
- High Speed Internet
- Split Bedrooms
- Vaulted Ceiling(s)
- Dishwasher
- Electric Water Heater
- Microwave
- Oven
- Range
- Refrigerator
- Windows: Single Hung
Heating and Cooling
- Central
- Electric
- Central Air
Flooring
- Tile
Exterior Features
- Roof: Shingle
Utility Information
- Utilities: Cable Available, High Speed Internet Available, Sewer Not Available, Water Source: Public
- Sewer: Septic Tank
Parking
- Garage
- Garage Door Opener
Stories
- 1
Living Area
- 2,194 sqft
Location
Estimated Monthly Mortgage Payment
*Based on Fixed Interest Rate withe a 30 year term, principal and interest only
Listing price
Down payment
%
Interest rate
%Mortgage calculator estimates are provided by C21 Advanced All Service Realty, Inc. and are intended for information use only. Your payments may be higher or lower and all loans are subject to credit approval.
Disclaimer: Copyright 2025 Heartland FL Association of Realtors. All rights reserved. This information is deemed reliable, but not guaranteed. The information being provided is for consumers’ personal, non-commercial use and may not be used for any purpose other than to identify prospective properties consumers may be interested in purchasing. Data last updated 5/23/25 18:48





Description