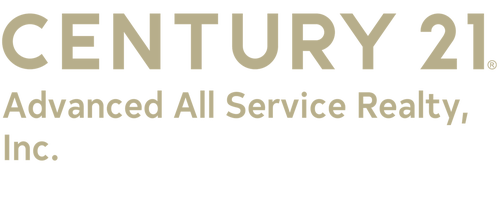


Listing Courtesy of: HEARTLAND AOR - FL / Fl Pro Brokers, LLC
4535 San Lorenzo Drive Sebring, FL 33872
Contingent (80 Days)
$399,500
MLS #:
312297
312297
Taxes
$634(2024)
$634(2024)
Lot Size
0.31 acres
0.31 acres
Type
Single-Family Home
Single-Family Home
Year Built
2025
2025
Style
One Story
One Story
County
Highlands County
Highlands County
Listed By
Jason M Sirounis, Fl Pro Brokers, LLC
Source
HEARTLAND AOR - FL
Last checked Apr 26 2025 at 5:03 AM GMT+0000
HEARTLAND AOR - FL
Last checked Apr 26 2025 at 5:03 AM GMT+0000
Bathroom Details
- Full Bathrooms: 3
Interior Features
- High Speed Internet
- Dishwasher
- Disposal
- Dryer
- Electric Water Heater
- Microwave
- Oven
- Range
- Refrigerator
- Washer
- Windows: Single Hung
Heating and Cooling
- Central
- Electric
- Central Air
Pool Information
- Community
Flooring
- Carpet
- Plank
- Tile
- Vinyl
Exterior Features
- Roof: Shingle
Utility Information
- Utilities: High Speed Internet Available, Sewer Available, Water Source: Public
- Sewer: Public Sewer
Parking
- Driveway
- Garage
- Golf Cart Garage
- On Street
Stories
- 1
Living Area
- 1,990 sqft
Location
Listing Price History
Date
Event
Price
% Change
$ (+/-)
Feb 21, 2025
Price Changed
$399,500
-3%
-10,400
Feb 05, 2025
Original Price
$409,900
-
-
Estimated Monthly Mortgage Payment
*Based on Fixed Interest Rate withe a 30 year term, principal and interest only
Listing price
Down payment
%
Interest rate
%Mortgage calculator estimates are provided by C21 Advanced All Service Realty, Inc. and are intended for information use only. Your payments may be higher or lower and all loans are subject to credit approval.
Disclaimer: Copyright 2025 Heartland FL Association of Realtors. All rights reserved. This information is deemed reliable, but not guaranteed. The information being provided is for consumers’ personal, non-commercial use and may not be used for any purpose other than to identify prospective properties consumers may be interested in purchasing. Data last updated 4/25/25 22:03





Description