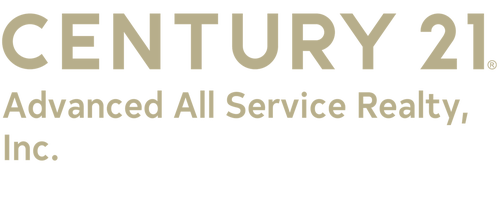


4089 Santa Barbara Drive Sebring, FL 33875
Description
315156
$2,133(2024)
10,000 SQFT
Single-Family Home
1988
One Story
Highlands County
Listed By
HEARTLAND AOR - FL
Last checked Jun 15 2025 at 1:35 AM GMT+0000
- Full Bathrooms: 2
- Central Vacuum
- Fireplace
- Vaulted Ceiling(s)
- Window Treatments
- Dishwasher
- Disposal
- Dryer
- Microwave
- Oven
- Range
- Refrigerator
- Washer
- Windows: Blinds
- Windows: Single Hung
- Fireplace: Wood Burning
- Central
- Electric
- Central Air
- Tile
- Roof: Shingle
- Utilities: Sewer Available, Water Source: Public
- Sewer: Public Sewer
- Garage
- Garage Door Opener
- 1
- 1,615 sqft
Estimated Monthly Mortgage Payment
*Based on Fixed Interest Rate withe a 30 year term, principal and interest only





Located in the sought-after Harder Hall community, this charming 3-bedroom, 2-bath home offers spacious comfort and stylish features throughout. Enjoy vaulted ceilings and a functional split floor plan. The primary suite includes a walk-in closet, linen closet, double sinks, and a tiled shower with safety grab bars. The kitchen comes fully equipped with a refrigerator, stove, dishwasher, microwave, garbage disposal, and a cozy breakfast nook. Additional highlights include central vacuum, window blinds, ceiling fans, tiled floors, and a wood-framed fireplace surrounded by beautiful built-in bookshelves. A versatile bonus room with double exterior entry doors provides the perfect space for a home office, craft room, or home-based business. French doors from both the living room and primary bedroom lead to a spacious 28-ft screened porch overlooking a meticulously landscaped backyard with a sprinkler system and impressive curb appeal.
Enjoy added touches such as a bay window in the dining area, a 2018 roof, and a motorized screen for the garage door. This home blends comfort, convenience, and charm—all in one of Sebring’s most desirable neighborhoods.