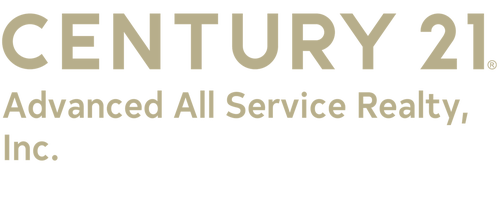
Sold
Listing Courtesy of: HEARTLAND AOR - FL / Keller Williams Of Highlands County
3517 Dolphin Drive Sebring, FL 33870
Sold on 10/25/2024
$268,550 (USD)
MLS #:
306377
306377
Taxes
$1,449(2023)
$1,449(2023)
Lot Size
0.25 acres
0.25 acres
Type
Single-Family Home
Single-Family Home
Year Built
1974
1974
Style
One Story
One Story
County
Highlands County
Highlands County
Listed By
Nancy Flores, Keller Williams Of Highlands County
Bought with
Matthew Nelson, Keller Williams Of Highlands County
Matthew Nelson, Keller Williams Of Highlands County
Source
HEARTLAND AOR - FL
Last checked Jan 3 2026 at 5:48 AM GMT+0000
HEARTLAND AOR - FL
Last checked Jan 3 2026 at 5:48 AM GMT+0000
Bathroom Details
- Full Bathrooms: 2
Interior Features
- Microwave
- Oven
- Range
- Refrigerator
- Dryer
- Washer
- Wine Cooler
Heating and Cooling
- Central
- Electric
- Central Air
Flooring
- Plank
- Vinyl
Exterior Features
- Roof: Shingle
Utility Information
- Utilities: Water Source: Public, Sewer Not Available
- Sewer: Septic Tank
School Information
- Elementary School: Sun N Lake Elementary
- Middle School: Hill-Gustat Middle
- High School: Avon Park High
Parking
- Garage
Stories
- 1
Living Area
- 1,376 sqft
Listing Price History
Date
Event
Price
% Change
$ (+/-)
Aug 14, 2024
Price Changed
$289,400
-3%
-$9,500
Aug 05, 2024
Price Changed
$298,900
-5%
-$16,000
Jul 27, 2024
Price Changed
$314,900
-3%
-$10,000
Jul 24, 2024
Price Changed
$324,900
-3%
-$10,000
Jul 18, 2024
Price Changed
$334,900
-1%
-$5,000
Jul 05, 2024
Listed
$339,900
-
-
Disclaimer: Copyright 2026 Heartland FL Association of Realtors. All rights reserved. This information is deemed reliable, but not guaranteed. The information being provided is for consumers’ personal, non-commercial use and may not be used for any purpose other than to identify prospective properties consumers may be interested in purchasing. Data last updated 1/2/26 21:48




