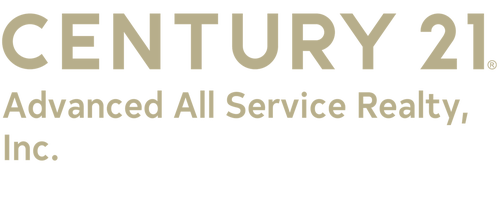
Sold
Listing Courtesy of: HEARTLAND AOR - FL / Century 21 Advanced All Service Realty, Inc. / Darla Hout
2824 Briarwood Lane Sebring, FL 33875
Sold on 07/17/2025
$390,000 (USD)
MLS #:
309478
309478
Taxes
$3,967(2023)
$3,967(2023)
Lot Size
9,583 SQFT
9,583 SQFT
Type
Single-Family Home
Single-Family Home
Year Built
2002
2002
Style
One Story
One Story
Views
Golf Course
Golf Course
County
Highlands County
Highlands County
Listed By
Darla Hout, Century 21 Advanced All Service Realty, Inc.
Bought with
Helen Ferry, BHHS Florida Properties Group
Helen Ferry, BHHS Florida Properties Group
Source
HEARTLAND AOR - FL
Last checked Feb 18 2026 at 6:48 AM GMT+0000
HEARTLAND AOR - FL
Last checked Feb 18 2026 at 6:48 AM GMT+0000
Bathroom Details
- Full Bathrooms: 3
Interior Features
- Microwave
- Oven
- Range
- Refrigerator
- Dryer
- Dishwasher
- Washer
- Windows: Blinds
- Fireplace
- Furnished
- Ceiling Fan(s)
- High Speed Internet
- Electric Water Heater
- Vaulted Ceiling(s)
- Window Treatments
Property Features
- Fireplace: Electric
Heating and Cooling
- Central
- Electric
- Central Air
Pool Information
- Community
Homeowners Association Information
- Dues: $750/Annually
Flooring
- Carpet
- Tile
- Laminate
- Simulated Wood
Exterior Features
- Roof: Shingle
Utility Information
- Utilities: Water Source: Public, Sewer Available, Cable Available, High Speed Internet Available
- Sewer: Public Sewer
Parking
- Garage
- Garage Door Opener
Stories
- 1
Living Area
- 2,641 sqft
Listing Price History
Date
Event
Price
% Change
$ (+/-)
Feb 27, 2025
Price Changed
$449,900
-7%
-$35,000
Oct 31, 2024
Listed
$484,900
-
-
Disclaimer: Copyright 2026 Heartland FL Association of Realtors. All rights reserved. This information is deemed reliable, but not guaranteed. The information being provided is for consumers’ personal, non-commercial use and may not be used for any purpose other than to identify prospective properties consumers may be interested in purchasing. Data last updated 2/17/26 22:48




