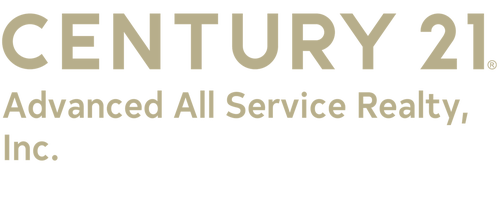


2234 Pinewood Boulevard Sebring, FL 33870
Description
309816
$4,978(2024)
0.28 acres
Single-Family Home
1999
One Story
Highlands County
Pine and Lake Estates
Listed By
HEARTLAND AOR - FL
Last checked Apr 26 2025 at 5:03 AM GMT+0000
- Full Bathrooms: 2
- Cathedral Ceiling(s)
- Ceiling Fan(s)
- High Ceilings
- Partially Furnished
- Vaulted Ceiling(s)
- Window Treatments
- Dishwasher
- Disposal
- Dryer
- Electric Water Heater
- Microwave
- Oven
- Range
- Refrigerator
- Washer
- Windows: Blinds
- Windows: Single Hung
- Windows: Insulated Windows
- Windows: Drapes
- Pine And Lake Estates
- Central
- Electric
- Central Air
- Dues: $120
- Linoleum
- Simulated Wood
- Tile
- Carpet
- Laminate
- Roof: Shingle
- Utilities: Cable Available, Sewer Available, Water Source: Public
- Sewer: Public Sewer
- Elementary School: Woodlawn Elementary
- Middle School: Hill-Gustat Middle
- High School: Sebring High
- Garage
- Garage Door Opener
- 1
- 2,001 sqft
Estimated Monthly Mortgage Payment
*Based on Fixed Interest Rate withe a 30 year term, principal and interest only





All measurements are approximate and should be verified by buyer or buyer's agent.
All out of the area agents must accompany buyers for all showings, inspections & final walk-thru.