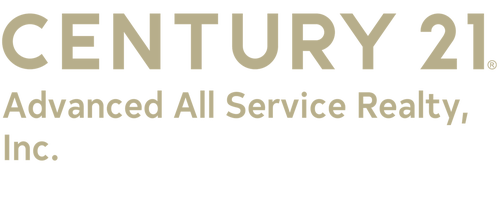


1900 Arbuckle Creek Road Sebring, FL 33870
Description
293991
$3,000(2024)
Townhouse
2022
Two Story
Lake
Highlands County
Listed By
HEARTLAND AOR - FL
Last checked Apr 26 2025 at 5:03 AM GMT+0000
- Full Bathrooms: 3
- Half Bathroom: 1
- Ceiling Fan(s)
- Unfurnished
- Vaulted Ceiling(s)
- Dishwasher
- Electric Water Heater
- Microwave
- Oven
- Range
- Refrigerator
- Windows: Insulated Windows
- Central
- Electric
- Central Air
- Dues: $150
- Tile
- Carpet
- Roof: Metal
- Utilities: Sewer Available, Water Source: Public
- Sewer: Public Sewer
- Garage
- Garage Door Opener
- 2
- 2,615 sqft
Estimated Monthly Mortgage Payment
*Based on Fixed Interest Rate withe a 30 year term, principal and interest only





A swimming pool and dock will be added after the first 6 units are sold!
The actual address is 1938 Oasis Ct.