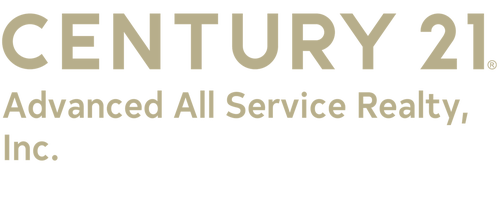


1456 Stone Ridge Circle Sebring, FL 33870
Description
313825
$4,178(2024)
6,970 SQFT
Single-Family Home
2023
Two Story
Highlands County
Listed By
HEARTLAND AOR - FL
Last checked Jun 15 2025 at 2:10 AM GMT+0000
- Full Bathrooms: 3
- Central
- Electric
- Central Air
- Dues: $190/Monthly
- Carpet
- Plank
- Vinyl
- Roof: Shingle
- Utilities: Sewer Available, Water Source: Public
- Sewer: Public Sewer
- Garage
- 2
- 1,906 sqft
Listing Price History
Estimated Monthly Mortgage Payment
*Based on Fixed Interest Rate withe a 30 year term, principal and interest only





From the moment you enter, you’re welcomed by an open-concept great room that seamlessly connects to a charming dining area perfect for family gatherings and cozy evenings with friends.
At the heart of the home lies a chef-inspired kitchen featuring elegant cabinetry, striking granite countertops, and top-of-the-line stainless steel appliances, including a built-in microwave, range, and dishwasher, making every meal a delight.
Upstairs, your luxurious primary suite offers a serene escape with its private en-suite bath and spacious walk-in closet. You'll also find generously sized additional bedrooms, a convenient upstairs laundry room, and flexible living space for everyone in the household.
This home also features a two-car garage with a screened-in enclosure, offering added comfort and functionality, plus a screened lanai at the rear, ideal for enjoying peaceful mornings or relaxing evenings in comfort.
Come experience the perfect blend of modern style and everyday functionality in this exceptional Stone Ridge home.