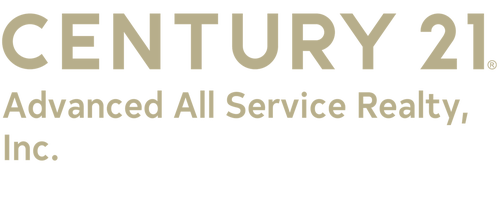
Sold
Listing Courtesy of: HEARTLAND AOR - FL / Re/Max Realty Plus
163 Alderman Drive Lake Placid, FL 33852
Sold on 04/30/2025
$445,000 (USD)
MLS #:
312263
312263
Taxes
$5,202(2024)
$5,202(2024)
Lot Size
0.34 acres
0.34 acres
Type
Single-Family Home
Single-Family Home
Year Built
1969
1969
Style
One Story
One Story
Views
Lake
Lake
County
Highlands County
Highlands County
Listed By
Jeanny Campbell, Re/Max Realty Plus
Bought with
Sebring Non Mls, Non-Mls Office
Sebring Non Mls, Non-Mls Office
Source
HEARTLAND AOR - FL
Last checked Dec 15 2025 at 1:38 PM GMT+0000
HEARTLAND AOR - FL
Last checked Dec 15 2025 at 1:38 PM GMT+0000
Bathroom Details
- Full Bathrooms: 2
Interior Features
- Microwave
- Oven
- Range
- Refrigerator
- Dryer
- Dishwasher
- Washer
- Windows: Blinds
- Windows: Single Hung
- Ceiling Fan(s)
- Window Treatments
Heating and Cooling
- Central
- Electric
- Central Air
Flooring
- Tile
- Laminate
- Simulated Wood
Exterior Features
- Roof: Metal
Utility Information
- Utilities: Water Source: Public, Sewer Not Available
- Sewer: Septic Tank
Parking
- Carport
- Driveway
- On Street
Stories
- 1
Living Area
- 1,434 sqft
Listing Price History
Date
Event
Price
% Change
$ (+/-)
Feb 02, 2025
Listed
$489,900
-
-
Disclaimer: Copyright 2025 Heartland FL Association of Realtors. All rights reserved. This information is deemed reliable, but not guaranteed. The information being provided is for consumers’ personal, non-commercial use and may not be used for any purpose other than to identify prospective properties consumers may be interested in purchasing. Data last updated 12/15/25 05:38




