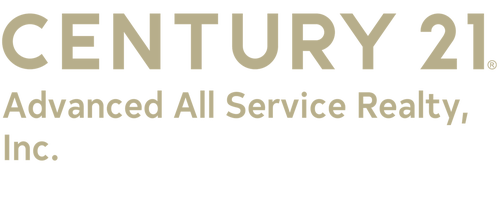


10 Placid Oaks Drive Lake Placid, FL 33852
Description
307663
$3,344(2024)
0.54 acres
Single-Family Home
1993
One Story
Lake
Highlands County
Listed By
HEARTLAND AOR - FL
Last checked Apr 2 2025 at 7:48 AM GMT+0000
- Full Bathrooms: 3
- Windows: Skylight(s)
- Windows: Single Hung
- Windows: See Remarks
- Windows: Blinds
- Water Softener
- Washer
- Refrigerator
- Range
- Oven
- Microwave
- Electric Water Heater
- Dryer
- Disposal
- Dishwasher
- Cooktop
- Window Treatments
- Skylights
- High Speed Internet
- Central Vacuum
- Ceiling Fan(s)
- Electric
- Central
- Central Air
- Laminate
- Tile
- Simulated Wood
- Roof: Shingle
- Utilities: Water Source: Well, Water Source: Private, Sewer Not Available, High Speed Internet Available, Cable Available
- Sewer: Septic Tank
- Elementary School: Lake Placid Elementary
- On Street
- Garage Door Opener
- Garage
- Driveway
- Carport
- 1
- 3,045 sqft
Estimated Monthly Mortgage Payment
*Based on Fixed Interest Rate withe a 30 year term, principal and interest only





The minute you enter the foyer, you are greeted with spectacular views of Lake Huntley. Relax in the 53 x 12 Florida room, enjoy the expansive view through sliding windows, or work out in the 12 x 12 exercise room overlooking the lake!
The kitchen features KraftMaid wood cabinetry with soft-close drawers, tiled backsplash, Corian countertops, and sink as well as an island and a separate dining area. A bonus coffee bar makes it easy to enjoy your morning coffee while watching the gorgeous sunrises! The split floor plan offers the master suite and a guest suite on one side of the home, both with bathrooms and large walk-in closets. The guest suite has private access through the garage making it convenient for house guests to have their own space and privacy. The other side of the home offers 2 bedrooms and a full bath with a side entry with an outdoor shower.
Huge backyard with walkway leading to a covered 20 x 10 boathouse with lift provides plenty of room for boats and watercraft along with a 12’ x 11’ lake shed for all your lake toys. The 21 x 15 elevated wood deck off the back of the house is great for family gatherings and weekend BBQ’s.
In addition to a 2-car garage, there is a DETACHED 30x24 CONCRETE BLOCK GARAGE/WORKSHOP with two garage doors and an attached carport, great for extra vehicle storage and/or hobbyists! An irrigation system is on the property and accordion shutters make storm prep a breeze. A few “extras” include a separate in-house laundry room, crown molding, central vacuum, marble window sills, a security system, and an exterior RV plug-in. Roof 2019, 2-zone A/C’s 2017. NO HOA
Schedule a showing today and make this dream home yours!