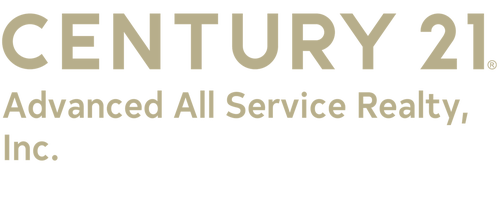


Listing Courtesy of: HEARTLAND AOR - FL / BHHS Florida Properties Group
4456 Toussaint Drive Avon Park, FL 33825
Active (309 Days)
$473,550
MLS #:
301682
301682
Taxes
$5,219(2024)
$5,219(2024)
Lot Size
8,690 SQFT
8,690 SQFT
Type
Single-Family Home
Single-Family Home
Year Built
2022
2022
Style
One Story
One Story
Views
Golf Course
Golf Course
County
Highlands County
Highlands County
Community
Highlands Ridge
Highlands Ridge
Listed By
Helen Ferry, BHHS Florida Properties Group
Source
HEARTLAND AOR - FL
Last checked Dec 21 2024 at 2:52 PM GMT+0000
HEARTLAND AOR - FL
Last checked Dec 21 2024 at 2:52 PM GMT+0000
Bathroom Details
- Full Bathrooms: 2
Interior Features
- Windows: Insulated Windows
- Windows: Single Hung
- Refrigerator
- Range
- Oven
- Microwave
- Electric Water Heater
- Disposal
- Dishwasher
- Vaulted Ceiling(s)
- Split Bedrooms
- High Speed Internet
- Ceiling Fan(s)
Subdivision
- Highlands Ridge
Heating and Cooling
- Heat Pump
- Electric
- Central
- Central Air
Pool Information
- Community
Homeowners Association Information
- Dues: $267
Flooring
- Vinyl
- Tile
- Plank
Exterior Features
- Roof: Shingle
Utility Information
- Utilities: Water Source: Public, Sewer Available, High Speed Internet Available, Cable Available
- Sewer: Public Sewer
Parking
- Golf Cart Garage
- Garage Door Opener
- Garage
Stories
- 1
Living Area
- 1,722 sqft
Location
Estimated Monthly Mortgage Payment
*Based on Fixed Interest Rate withe a 30 year term, principal and interest only
Listing price
Down payment
%
Interest rate
%Mortgage calculator estimates are provided by C21 Advanced All Service Realty, Inc. and are intended for information use only. Your payments may be higher or lower and all loans are subject to credit approval.
Disclaimer: Copyright 2024 Heartland FL Association of Realtors. All rights reserved. This information is deemed reliable, but not guaranteed. The information being provided is for consumers’ personal, non-commercial use and may not be used for any purpose other than to identify prospective properties consumers may be interested in purchasing. Data last updated 12/21/24 06:52





Description