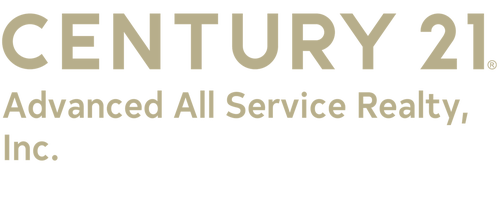

2011 W Falcon Road Avon Park, FL 33825
Description
308291
$373(2023)
0.28 acres
Single-Family Home
2024
One Story
Highlands County
Listed By
HEARTLAND AOR - FL
Last checked Feb 22 2025 at 9:26 PM GMT+0000
- Full Bathrooms: 3
- Refrigerator
- Microwave
- Disposal
- Dishwasher
- Cooktop
- Built-In Oven
- High Speed Internet
- Gas
- Central
- Central Air
- Electric
- Vinyl
- Tile
- Plank
- Roof: Shingle
- Utilities: Water Source: Well, Water Source: Private, Sewer Not Available, High Speed Internet Available, Cable Available
- Sewer: Septic Tank
- Garage
- 1
- 2,223 sqft
Estimated Monthly Mortgage Payment
*Based on Fixed Interest Rate withe a 30 year term, principal and interest only




This stunning 3-bedroom, 3-bathroom home with Den/Office/Bonus Room is being built with quality craftsmanship and high standards, sure to impress even the most discerning buyer. Located on a spacious lot in Avon Park Lakes, FL, this thoughtfully designed single-story home features a split floor plan, perfect for modern living.
As you step inside, you'll be welcomed by recessed lighting throughout and soaring 9.4-foot ceilings, with elegant 10.4-foot tray ceilings in the family room and primary bedroom. The living spaces and bedrooms boast luxury vinyl plank flooring, while all three bathrooms are finished with sleek tile floors and showers. The primary suite exudes luxury with its expansive walk-in shower, his-and-her sinks, and sophisticated finishes.
The home is designed for convenience and style with a beverage/coffee station, a generous pantry, an inside laundry room, and a pool bathroom that provides easy access to the backyard. The gourmet kitchen will feature a stainless steel appliance package, perfect for preparing meals and entertaining.
Additional highlights include abundant storage in the garage, and a massive 31 x 11-foot covered porch—ideal for relaxing or hosting gatherings. Don't miss the opportunity to lock in this beautiful home before it's fully completed and sold. This property qualifies for special lending programs, including up to a 1% lender credit when using the seller's preferred lender. Please contact the listing agent for more details.Contact us today!