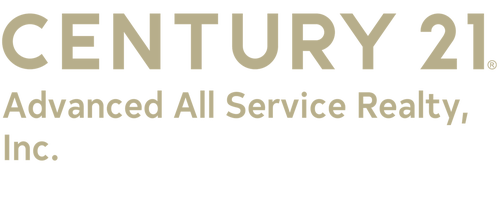


19 E Kendall Boulevard Avon Park, FL 33825
Description
313444
$3,528(2024)
0.39 acres
Single-Family Home
1935
Two Story
Highlands County
Listed By
HEARTLAND AOR - FL
Last checked May 24 2025 at 1:48 AM GMT+0000
- Full Bathrooms: 2
- Central
- Electric
- Central Air
- Hardwood
- Plank
- Tile
- Vinyl
- Roof: Metal
- Utilities: Sewer Available, Water Source: Public
- Sewer: Public Sewer
- Garage
- 2
- 2,607 sqft
Estimated Monthly Mortgage Payment
*Based on Fixed Interest Rate withe a 30 year term, principal and interest only





Inside, the open-concept design showcases original hardwood floors, vaulted 10-ft ceilings, and elegant crown molding. Natural light floods the spacious formal living area, which seamlessly connects to a bonus office space, that could also be used as a bedroom, framed by gorgeous glass French doors.
Upstairs, the owner’s suite offers a private retreat, complete with a loft-style living area—ideal for a separate living quarters or a cozy lounge.
Step outside to your own backyard oasis, complete with a fire pit and a treehouse overlooking the fenced-in yard. The property is shaded by majestic granddaddy oak trees, creating a serene and picturesque setting. The quaint front porch, adorned with classic Craftsman-style posts, is perfect for enjoying morning coffee in your rocking chair.
Additional highlights include a detached three-car garage with 100-amp electrical service, a metal roof for peace of mind, Newer A/C and an electric panel with a generator plug-in.
This is more than just a home—it’s a piece of history, offering timeless elegance, ample space, and modern convenience. Don’t miss this rare opportunity to own a true Avon Park treasure!
Mortgage is Assumable and only at a 2.99% Rate!!