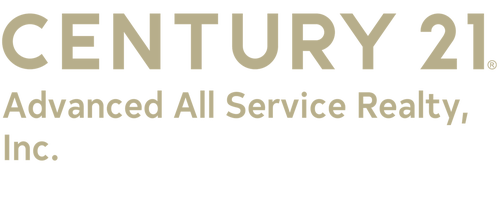
Sold
Listing Courtesy of: HEARTLAND AOR - FL / Re/Max Realty Plus
1800 Hollyhurst Drive Avon Park, FL 33825
Sold on 02/07/2025
$270,000 (USD)
MLS #:
307516
307516
Taxes
$1,774(2023)
$1,774(2023)
Lot Size
0.44 acres
0.44 acres
Type
Single-Family Home
Single-Family Home
Year Built
1979
1979
Style
One Story
One Story
County
Highlands County
Highlands County
Listed By
C Boring Iii, Re/Max Realty Plus
Bought with
Terry M Portis, Two Ten Realty, LLC
Terry M Portis, Two Ten Realty, LLC
Source
HEARTLAND AOR - FL
Last checked Feb 18 2026 at 8:16 PM GMT+0000
HEARTLAND AOR - FL
Last checked Feb 18 2026 at 8:16 PM GMT+0000
Bathroom Details
- Full Bathrooms: 2
Interior Features
- Microwave
- Oven
- Range
- Refrigerator
- Dryer
- Dishwasher
- Washer
- Windows: Blinds
- Ceiling Fan(s)
- Electric Water Heater
- Split Bedrooms
- Window Treatments
Heating and Cooling
- Central
- Electric
- Central Air
Pool Information
- Fenced
- Pool
- In Ground
Flooring
- Carpet
- Tile
- Laminate
- Simulated Wood
Exterior Features
- Roof: Metal
Utility Information
- Utilities: Water Source: Public, Sewer Not Available, Cable Available
- Sewer: Septic Tank
Parking
- Garage
- Garage Door Opener
Stories
- 1
Living Area
- 1,840 sqft
Listing Price History
Date
Event
Price
% Change
$ (+/-)
Nov 16, 2024
Price Changed
$299,900
-3%
-$10,100
Oct 21, 2024
Price Changed
$310,000
-5%
-$15,000
Sep 04, 2024
Listed
$325,000
-
-
Disclaimer: Copyright 2026 Heartland FL Association of Realtors. All rights reserved. This information is deemed reliable, but not guaranteed. The information being provided is for consumers’ personal, non-commercial use and may not be used for any purpose other than to identify prospective properties consumers may be interested in purchasing. Data last updated 2/18/26 12:16




