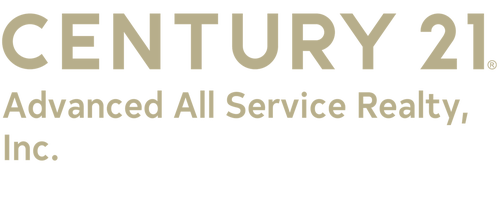


1456 S Golfview Drive Avon Park, FL 33825
Description
312715
$2,267(2023)
4,356 SQFT
Single-Family Home
1989
One Story
Golf Course
Highlands County
Listed By
HEARTLAND AOR - FL
Last checked Apr 26 2025 at 5:03 AM GMT+0000
- Full Bathrooms: 2
- Ceiling Fan(s)
- Window Treatments
- Dishwasher
- Dryer
- Microwave
- Oven
- Range
- Refrigerator
- Washer
- Windows: Blinds
- Central
- Electric
- Central Air
- Dues: $525
- Carpet
- Tile
- Roof: Shingle
- Utilities: Cable Available, Sewer Not Available, Water Source: Public
- Sewer: Septic Tank
- Driveway
- Garage
- On Street
- 1
- 1,550 sqft
Estimated Monthly Mortgage Payment
*Based on Fixed Interest Rate withe a 30 year term, principal and interest only





The dining room flows into the living room, forming an open and airy layout. The living room exudes a modern vibe with built-in shelving, ample storage, and a cozy window seat that frames stunning views of the golf course. Adjacent to the living room is a versatile bonus room, perfect as an office or study, also offering picturesque golf course views. A unique feature of this space is the iron-framed French glass wall with a built-in ethanol fireplace, adding both warmth and character.
To the left of the living room, barn doors open to a spacious master suite. This private retreat includes a remodeled bathroom with a dual-sink vanity, granite countertops, a linen tower, and a walk-in tiled shower with frosted glass and rubbed bronze fixtures. The large walk-in closet provides abundant storage.
The guest suite is located off the foyer and includes a hall bathroom for added convenience. Barn doors can be closed for enhanced privacy, making it ideal for hosting visitors.
Adult 44+